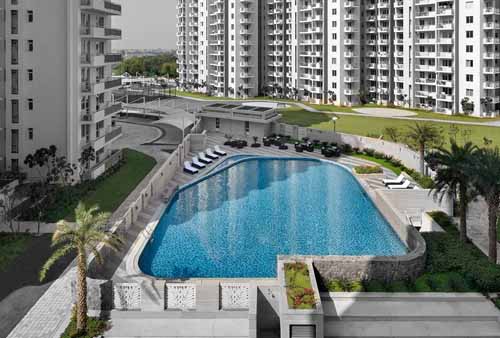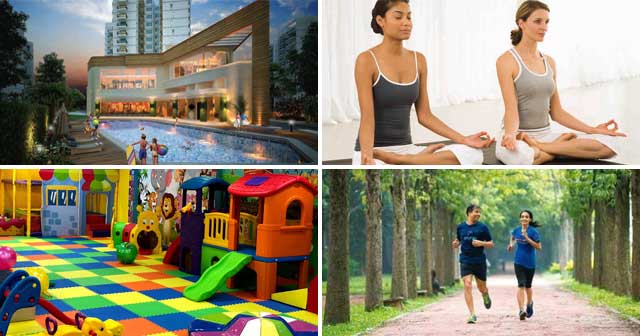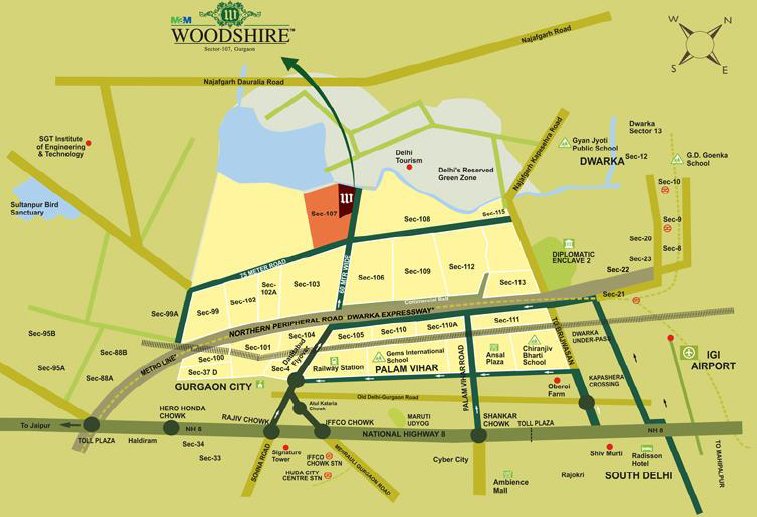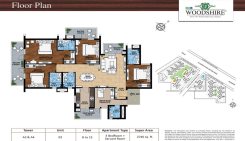

Sector 107, Gurgaon
2, 3 & 4 BHK Apartments
70% OPEN SPACE
Home enthusiasts seeking a splendid living infrastructure in Gurgaon will find their dream destination in m3m Woodshire. Located in Sector 107 in Gurgaon, this is one of the most promising residential complexes that have come up in the area. It is located close to Delhi, enjoying the approach to the important commercial zone. The residential complex offers elegant apartments to the homeowners. You will enjoy the laminated flooring in all the bedrooms and split air conditioning system in the apartments, making them comfortable and cosy. The proximity of the estate to Dwarka Expressway makes it convenient for the residents to travel to the important areas around. Around 75% of the area in the complex has been dedicated to public utility, with large green spaces, lawns, swimming pool and gym. Besides, luxurious farm houses are being developed close to the complex. You will enjoy the gardens at block levels and the greenery of the parks in the complex will breathe a cool effect in your eyes.
An Iconic design philosophy of creating lush manicured public areas interspersed within the complex inspires social and communal interaction at various locations within the buildings. The well balanced harmony of light, ventilation and greenery makes superlatives a part of the ordinary.
Contact Us







2 BHK + 2T | 1366 SQ.FT

2 BHK + STUDY | 1534 SQ.FT

3 BHK + 3T | 1943 SQ.FT

4 BHK + SERVANT | 2746 SQ.FT


Digital Media Planned by: GTF Technologies